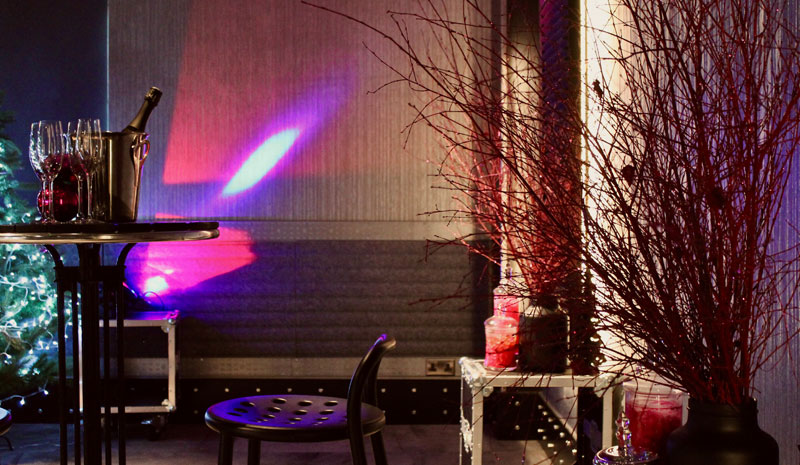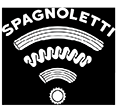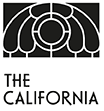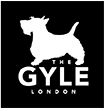Make it Memorable
Our multi-purpose event space, set across an entire floor and offering full service, creative catering, and state-of-the-art technology in central London. The fully flexible area can adapt to all manner of event types, made up of a collection of four different studios that can be separated or combined to host business events and private celebrations. It comes with a private catering area, complementary snacks, and comfortable and stylish studio-themed interiors that can be dressed up for any occasion.
Christmas at Studio One is always a magical experience. Located on the first floor in the heart of Kings Cross, your o ice Christmas party will be nothing but ordinary. Studio One is an opulent luxury event space, able to be transformed into a true winter wonderland.
Equipped with speedy Wi-Fi, smooth presentation technology, lighting, and sound, Studio One is perfect for large meetings, conferences, and business events with up to 65 guests in cabaret, or 100 guests in theatre style, alongside additional breakout rooms.
Designed in a creative studio style, we have the optimum layout for exhibitions and a convenient central London location. The spaces can be efficiently adapted by size, with sound and light used to enhance the experience.
Whether it’s a working hot & cold buffet or a sit-down lunch to a formal dinner or even a networking reception, Studio One is a dynamic and versatile corporate setting to allow just this!
Life is an event, make it count! We’re here to make it extra special – dim the lights and host an evening to remember at our customisable space. There’s allocated space for private catering, or why not check out Spagnoletti for contemporary Italian soul food and drinks at your event.
Our space can be adapted to drinks receptions using a section or the entirety of the space, with complementary pastries and nibbles to sweeten the deal












