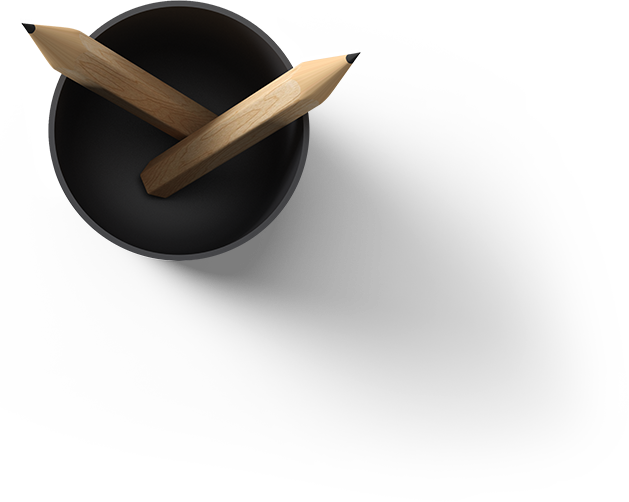Our Largest and Grandest Room
With bright natural daylight from three sides, full air conditioning, endless coffee, tea and filtered water and all this space, it’s easy to see why we call it Air & Sky.
Both the Air and Sky rooms are available to rent separately. For more information, our team would love to hear from you.
Inclusions: 2 x Panasonic 4100 Lumens Projector, 2 x flipcharts, High-speed WiFi, Pens & Pads, Filtered Still & Sparkling Water, filter coffee & a selection of tea bags
 Wi-Fi (Superfast enterprise grade WiFi)
Wi-Fi (Superfast enterprise grade WiFi)  Wireless Barco Clickshare
Wireless Barco Clickshare  Natural Daylight
Natural Daylight  Flipchart
Flipchart  2 x Panasonic 5400 Lumens Projector
2 x Panasonic 5400 Lumens Projector  Coffee/Tea Making Facilities
Coffee/Tea Making Facilities  Desk & Chair
Desk & Chair 


8.5M x 7.5M x 2.8M (WxLxH)
Spacious, stylish and cool. With natural daylight and a colourful chilling area, this

2.8M x 9M x 2.8M (WxLxH)
Smart & Sleek. This flexible room can accommodate up to 20 boardroom style perfect

8.5M x 13.25M x 2.8M (WxLxH)
Our Largest and Grandest Room
With bright natural daylight from three sides,

4.2M x 6.7M x 2.6M (WxLxH)
The TV Room does not conform to the standards of your
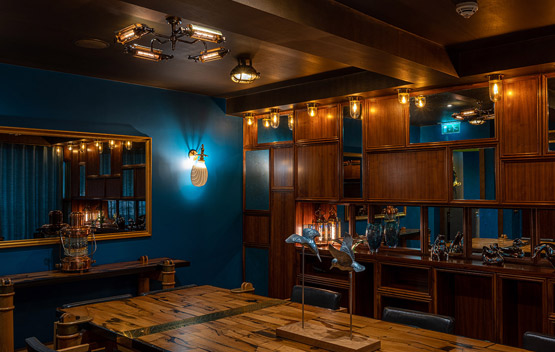
4.2M x 7.8M x 2.6M (WxLxH)
The Marine Room sails on top when it comes to inspiring
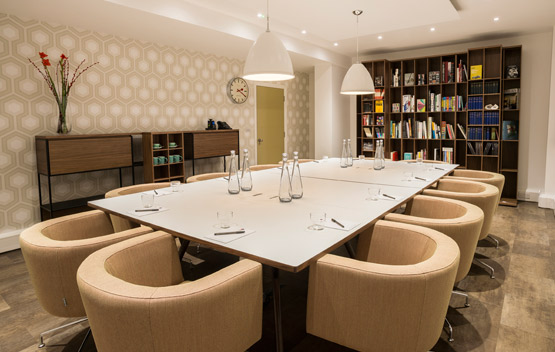
4.5M x 7M x 2.6M (WxLxH)
Create and collaborate in comfort. The Library’s

4.2M x 7.8M x 2.6M (WxLxH)
The Games Room is a creativity hub!
You can be
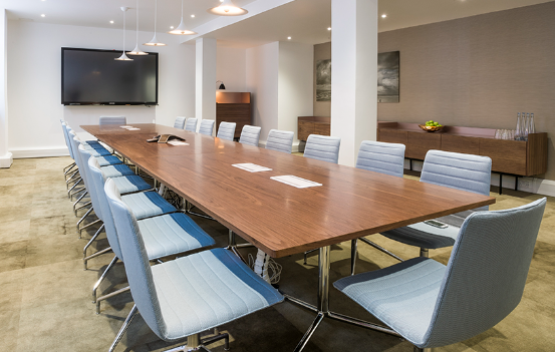
5.8M x 9M x 2.6M (WxLxH)
Quality starts in the Boardroom! The Boardroom is our
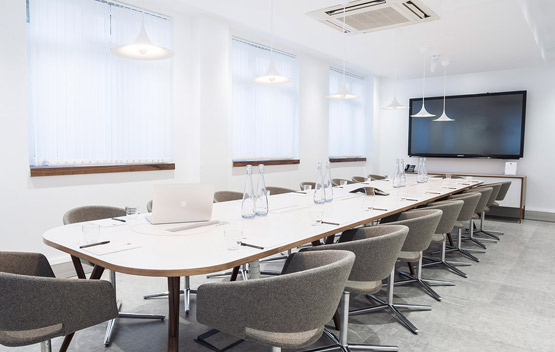
3.9M x 8.6M x 2.6M (WxLxH)
The secret to productivity is simplicity. The Office is
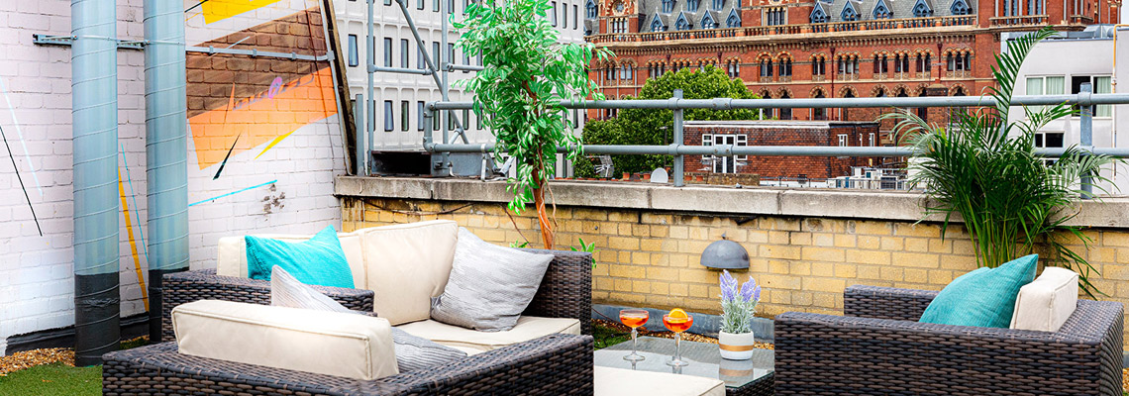
16M x 30M x 100M (WxLxH)
Our gorgeous 5th floor rooftop with panoramic views of King's Cross and the City of
